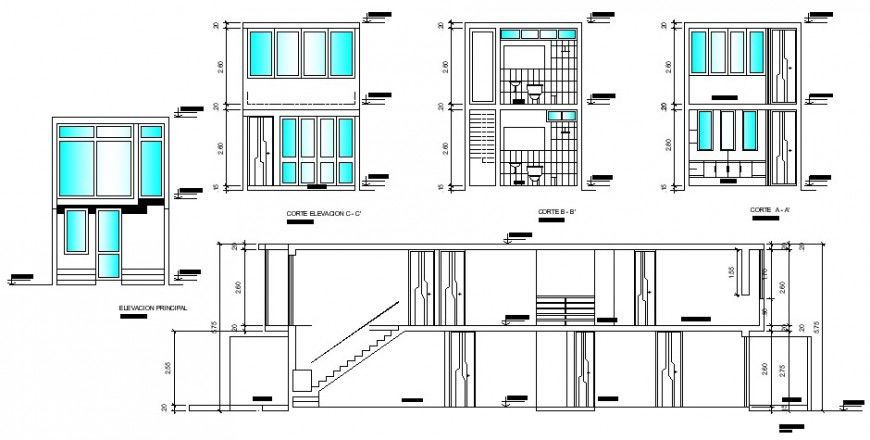Duplex housing detail working drawing in dwg AutoCAD file.
Description
Duplex housing detail working drawing in dwg AutoCAD file. This file includes the detail drawing of the duplex house with window detail, door detail, stairs detail, slab detail, dimensions, etc.

Uploaded by:
Eiz
Luna
