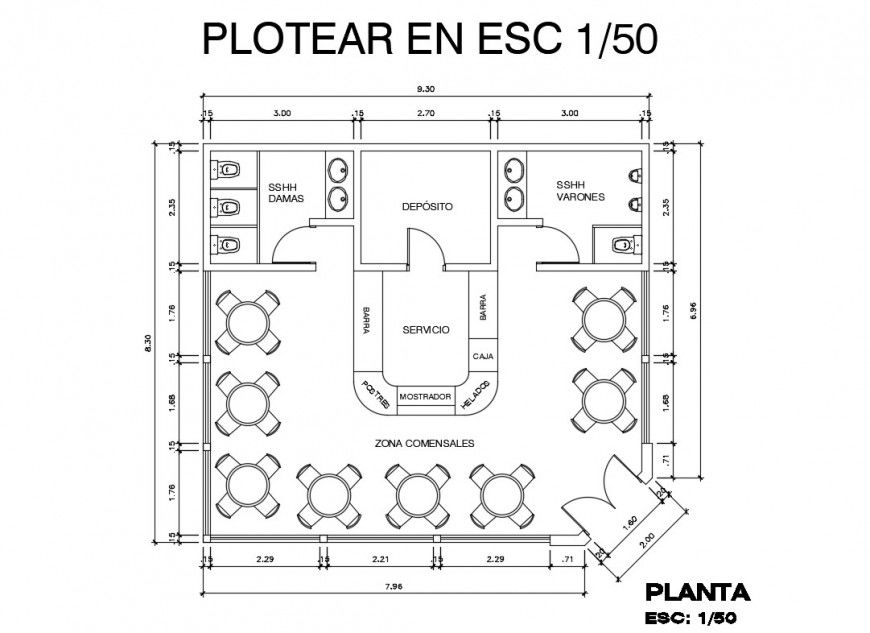Plan detail of small restaurant block layout file in autocad format
Description
Plan detail of small restaurant block layout file in autocad format, wall and flooring detail, furniture table and chair detail, sanitary toilet detail, water-closet and wash-basin detail, door and window detail, scale 1:50 detail, etc.

Uploaded by:
Eiz
Luna

