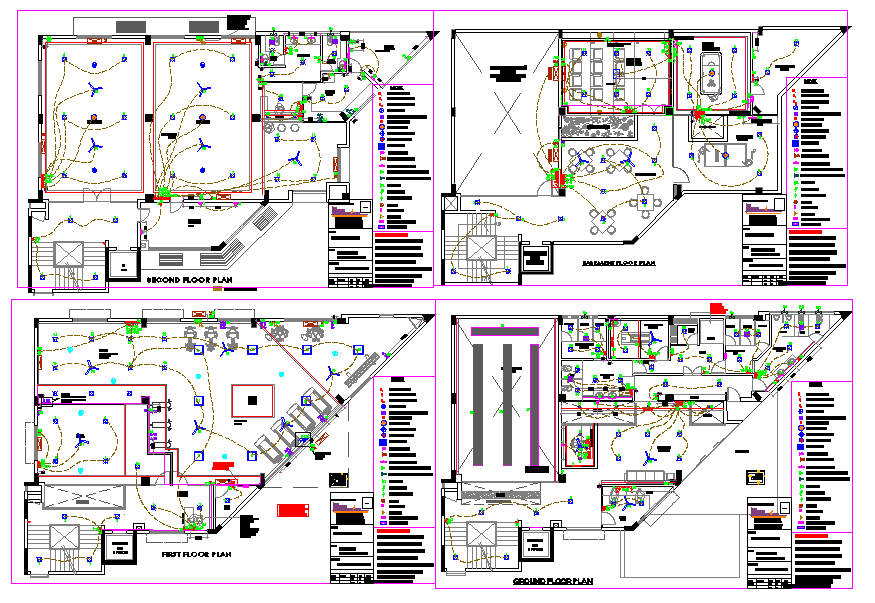Club House Electric Lay-out
Description
Club House Electric Lay-out Design,Club House Electric Lay-out Download file, Club House Electric Lay-out DWG File.
File Type:
DWG
File Size:
9.2 MB
Category::
Electrical
Sub Category::
Architecture Electrical Plans
type:
Free

Uploaded by:
Jafania
Waxy

