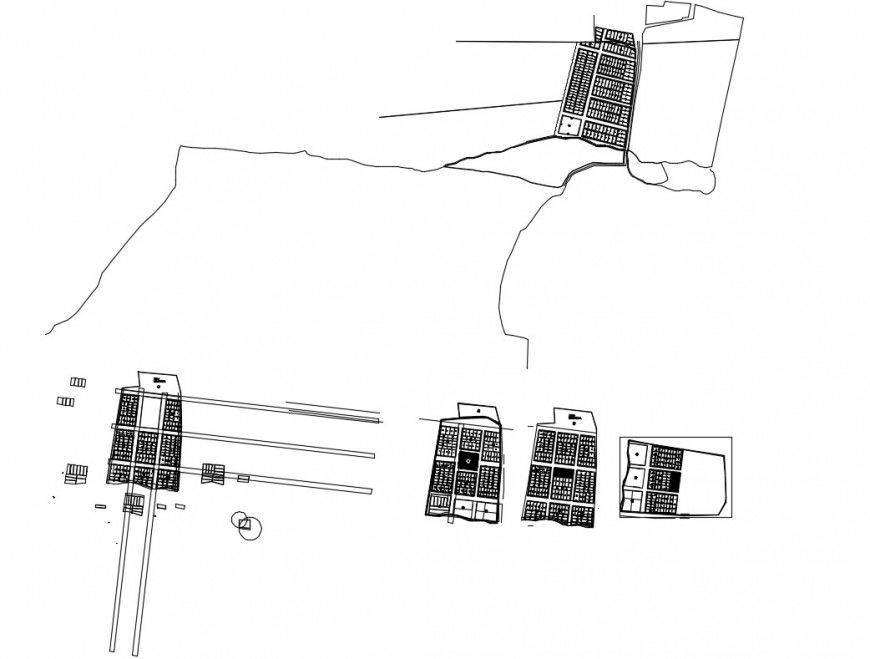Zonal mapping of an area plan 2d view layout file in autocad format
Description
Zonal mapping of an area plan 2d view layout file in autocad format, line drawing, zonal division blocks detail, not to scale drawing, road network detail, etc.

Uploaded by:
Eiz
Luna

