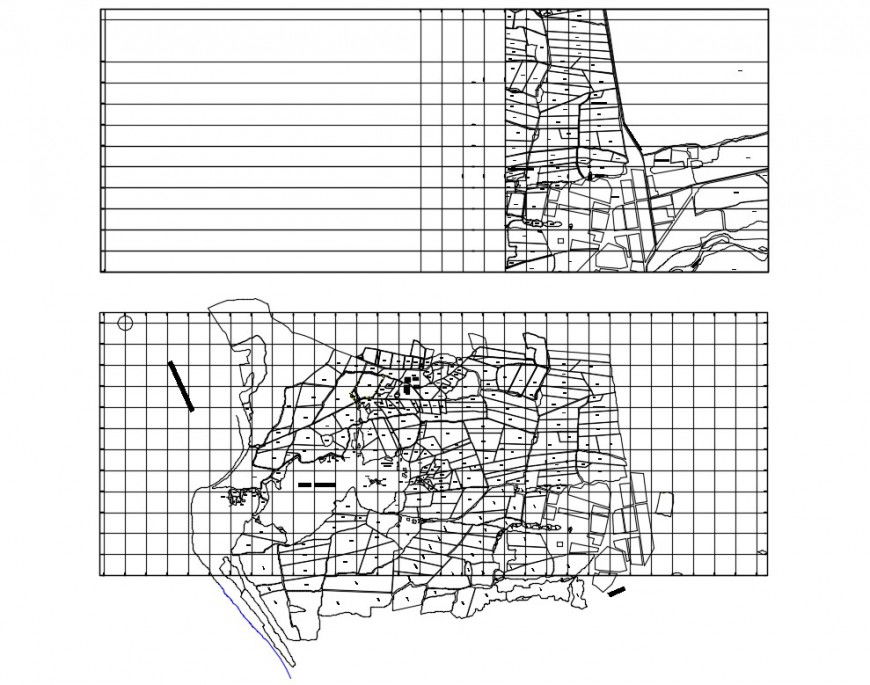Topographical mapping of an area plan 2d view layout file in dwg format
Description
Topographical mapping of an area plan 2d view layout file in dwg format, line drawing, zonal division blocks detail, not to scale drawing, road network detail, etc.

Uploaded by:
Eiz
Luna

