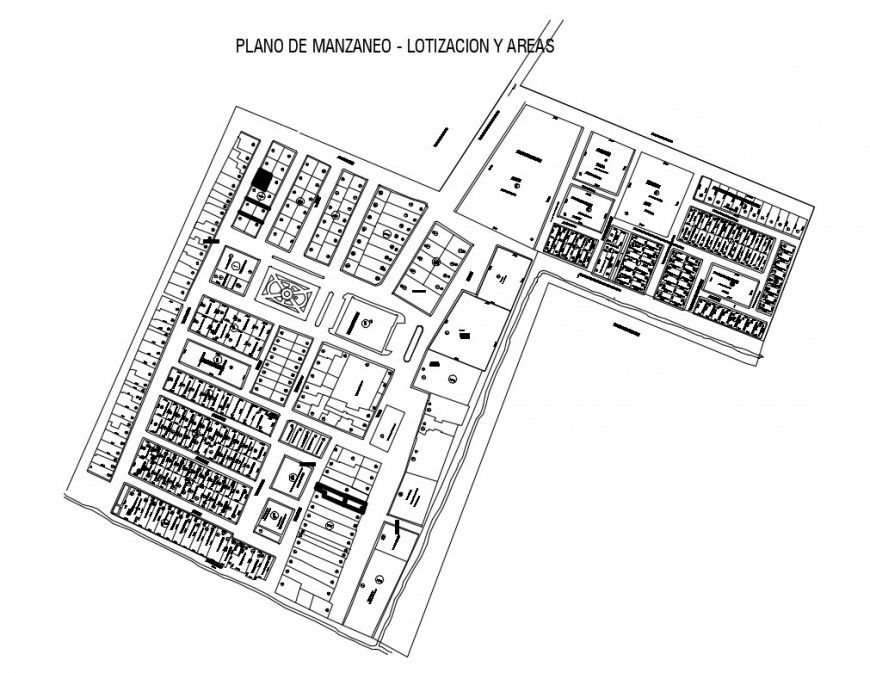Location map detail of an area 2d view layout file in autocad format
Description
Location map detail of an area 2d view layout file in autocad format, zonal mapping detail, line drawing, not to scale drawing, road network detail, etc.

Uploaded by:
Eiz
Luna

