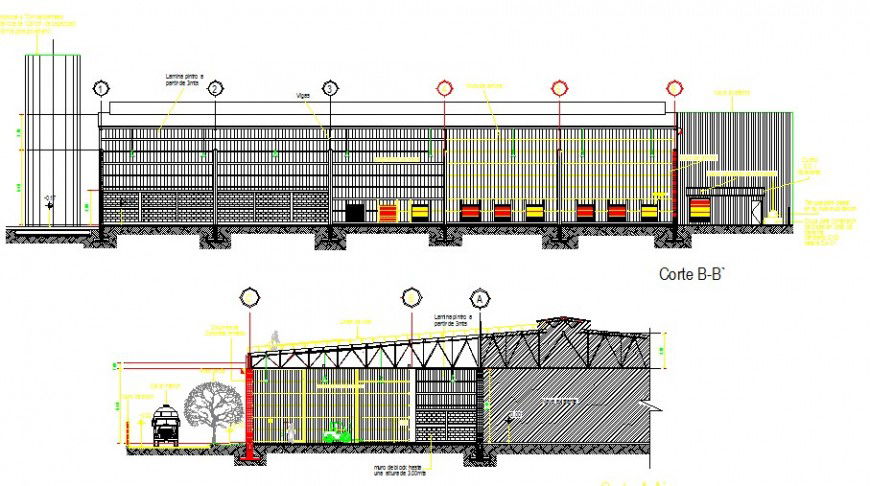Facade and back sectional details of production plant cad drawing details dwg file
Description
Facade and back sectional details of production plant cad drawing details that includes a detailed view of flooring view, doors and windows view, staircase view, balcony view, wall design, dimensions, roof or terrace view, tree view, production area, admin offices, footings details and much more of production plant details.

Uploaded by:
Eiz
Luna

