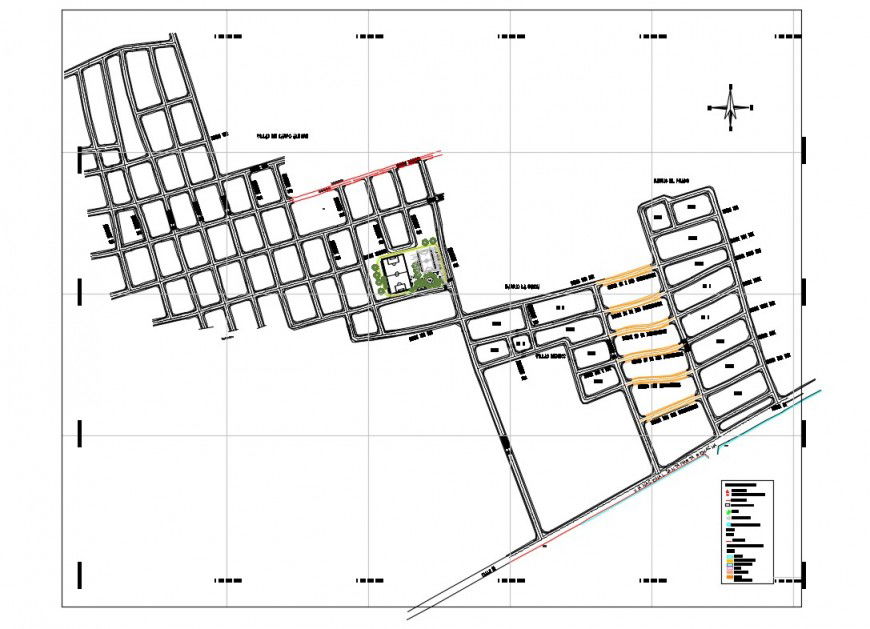Detail zonal map of urban area 2d view layout file in dwg format
Description
Detail zonal map of urban area 2d view layout file in dwg format, plan view detail, zonal division blocks, specification detail, road network detail, etc.
File Type:
DWG
File Size:
14.7 MB
Category::
Urban Design
Sub Category::
Town Design And Planning
type:
Gold

Uploaded by:
Eiz
Luna

