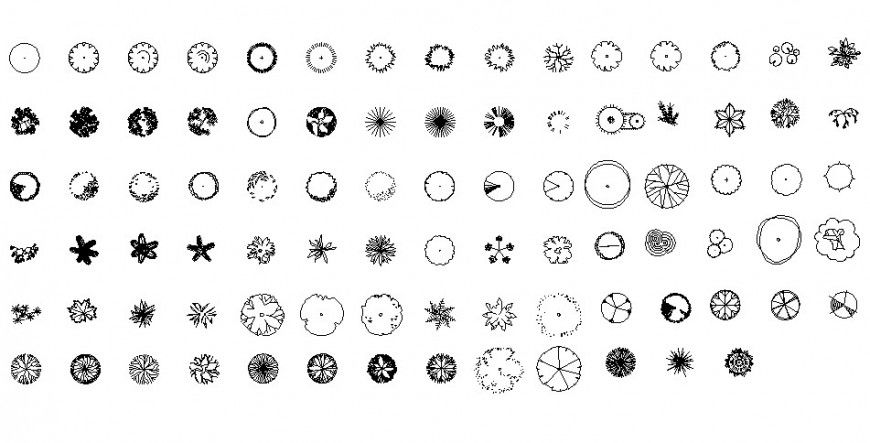Shrubs plan AutoCAD block in dwg AutoCAD file.
Description
Shrubs plan AutoCAD block in dwg AutoCAD file. this file includes the detail drawing of the with shrubs, plan, types of plans, top view plan, etc.
File Type:
DWG
File Size:
639 KB
Category::
Dwg Cad Blocks
Sub Category::
Trees & Plants Cad Blocks
type:
Gold

Uploaded by:
Eiz
Luna
