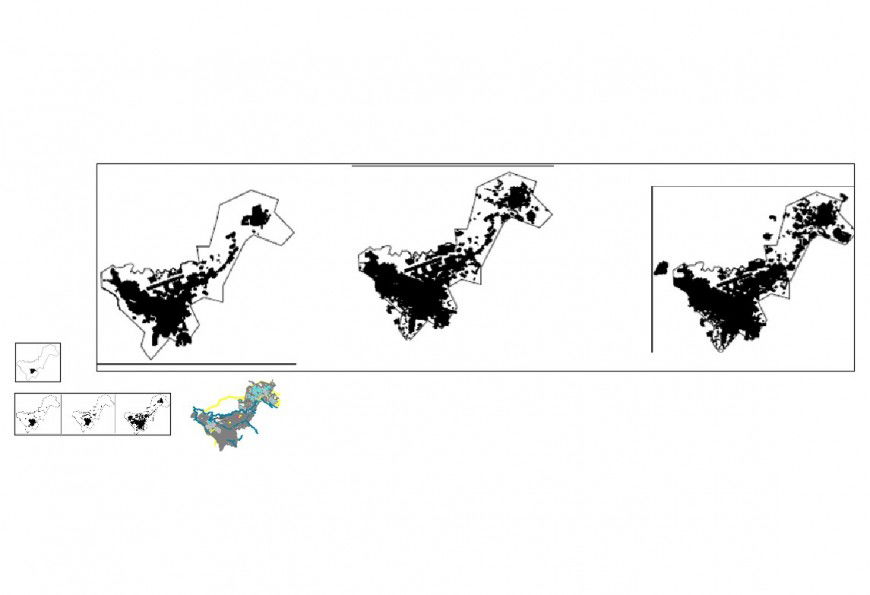Different area map detail 2d view layout file in autocad format
Description
Different area map detail 2d view layout file in autocad format, line drawing, hatching detail, road pavement networks detail, not to scale drawing, etc.

Uploaded by:
Eiz
Luna

