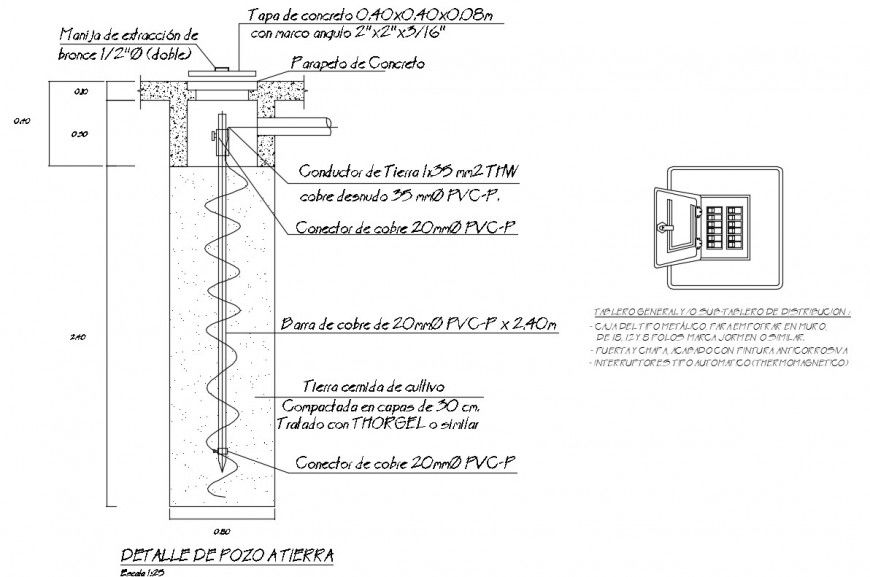Detail 2d view of fuse box layout CAD electrical automation block autocad file
Description
Detail 2d view of fuse box layout CAD electrical automation block autocad file, line drawing, electrical wirings detail, PVC pipe detail, hatching detail, concrete masonry detail, dimension detail, scale 1:25 detail, etc.
File Type:
DWG
File Size:
3.9 MB
Category::
Electrical
Sub Category::
Electrical Automation Systems
type:
Gold

Uploaded by:
Eiz
Luna

