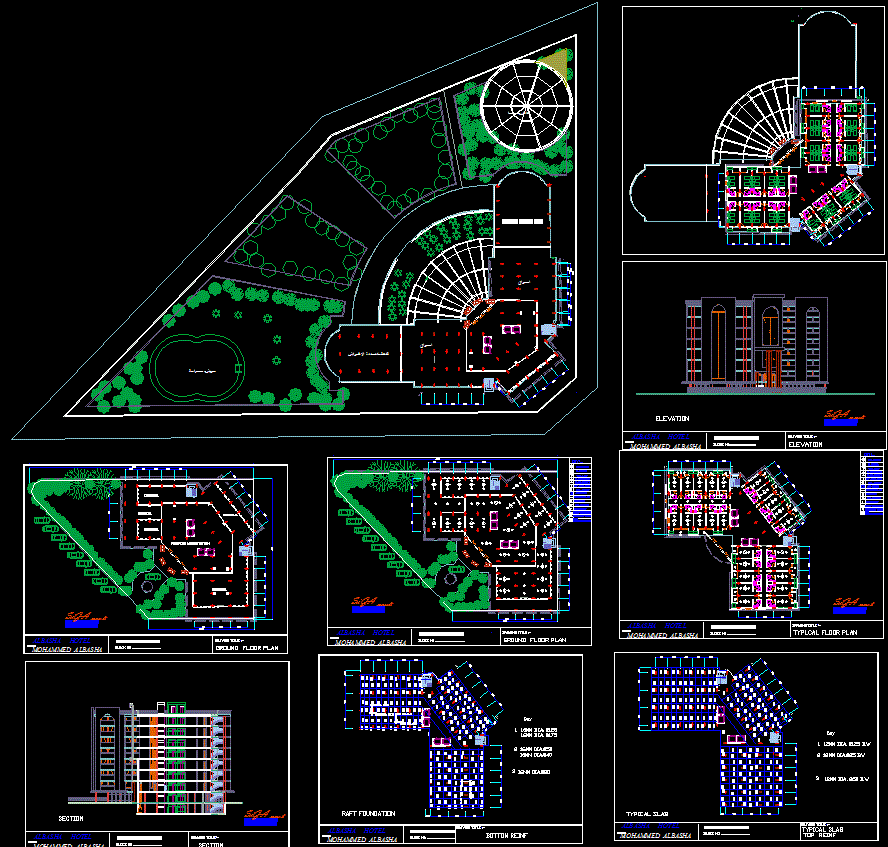Basha Hotel CAD File with Complete 2D Architectural Design Drawings
Description
This Basha Hotel CAD Drawing file includes 2D architectural drawings perfect for layout design, hotel planning, and professional AutoCAD drafting projects.

Uploaded by:
Eiz
Luna

