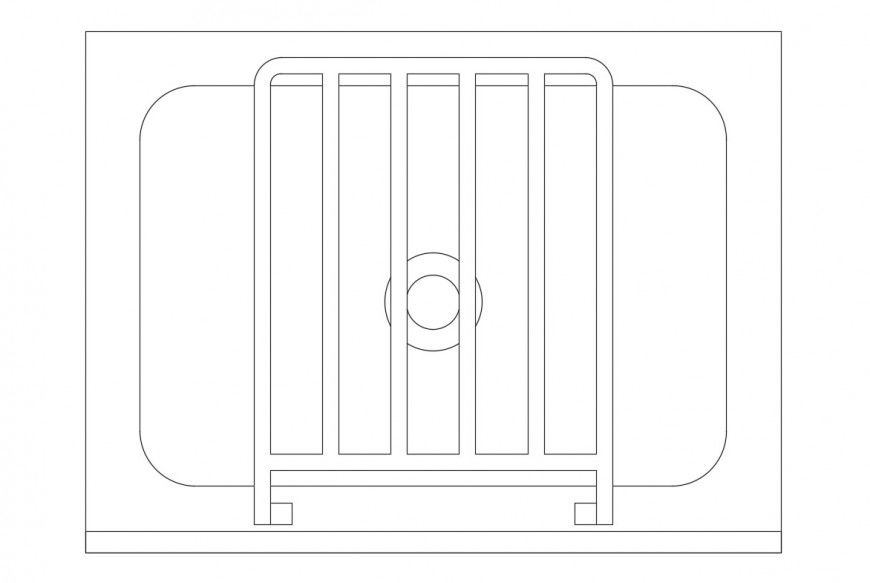Detail 2d view of wash-basin unit CAD sanitary block autocad file
Description
Detail 2d view of wash-basin unit CAD sanitary block autocad file, line drawing, drain hole detail, not to scale drawing, ceramic material block, etc.
File Type:
DWG
File Size:
15 KB
Category::
Dwg Cad Blocks
Sub Category::
Sanitary CAD Blocks And Model
type:
Gold

Uploaded by:
Eiz
Luna

