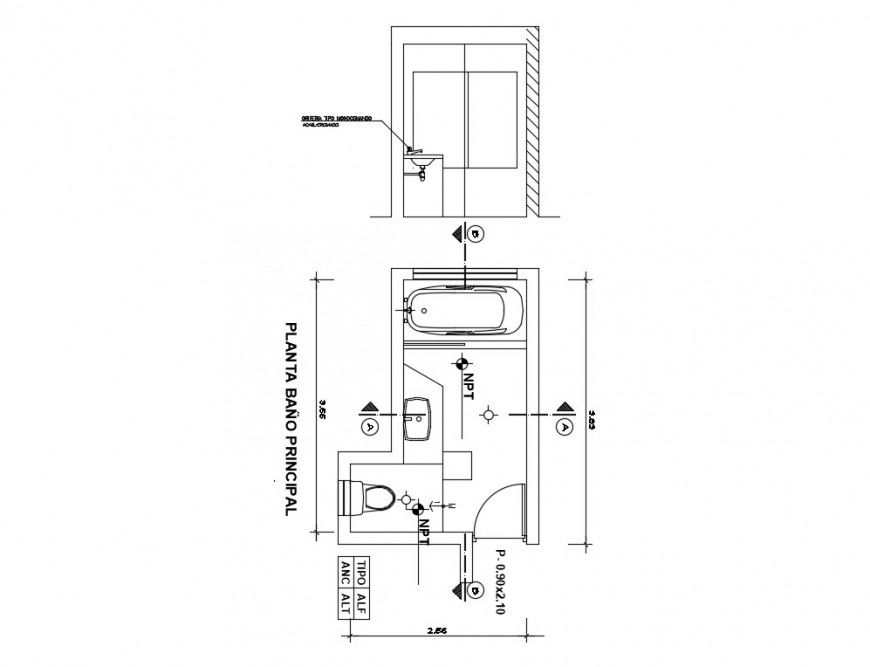Detail plan and sectional detail of bathroom CAD sanitary block autocad file
Description
Detail plan and sectional detail of bathroom CAD sanitary block autocad file, plan view detail, dimension detail, section line detail, wash-basin unit detail, water closet detail, bath-tub detail, section detail, door and vent detail, etc.
File Type:
DWG
File Size:
151 KB
Category::
Interior Design
Sub Category::
Bathroom Interior Design
type:
Gold

Uploaded by:
Eiz
Luna
