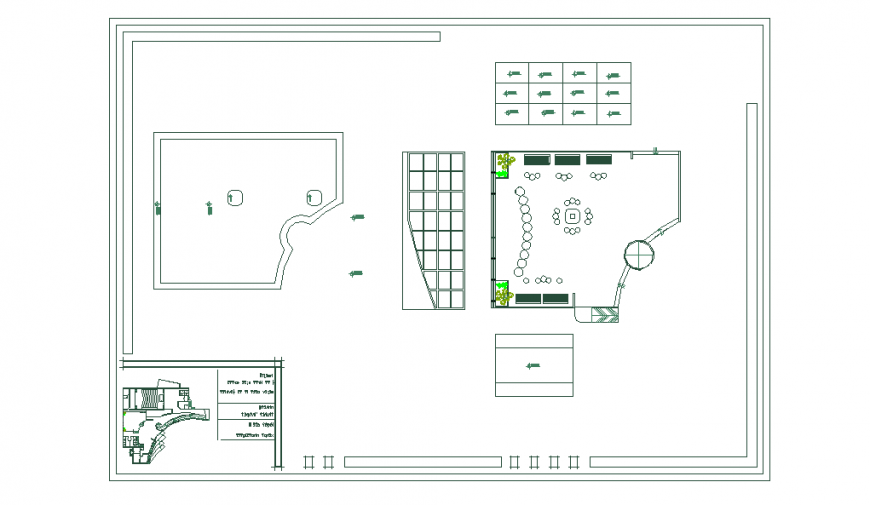Building Ceiling detail with all level Detail
Description
Building Ceiling detail with all level Detail Download File, This Drawing Design Draw in autocad format.
File Type:
DWG
File Size:
866 KB
Category::
Construction
Sub Category::
Reinforced Cement Concrete Details
type:
Gold
Uploaded by:
Eiz
Luna

