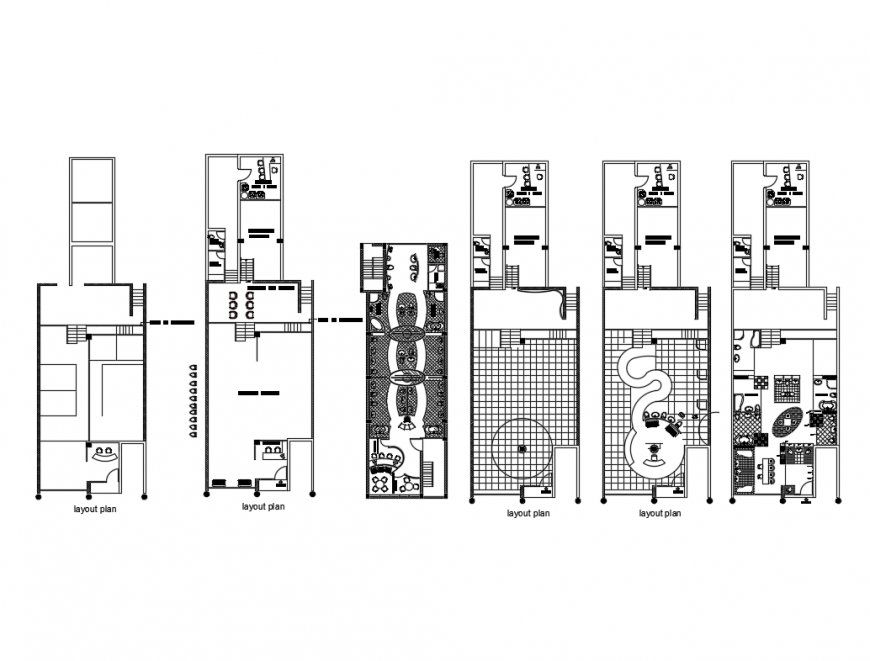Sanitary equipment store layout plan cad drawing details dwg file
Description
Sanitary equipment store layout plan cad drawing details that includes a detailed view of office details, billing counter, display rack, display for panels, fixture display, reception area, waiting area, demo area, sanitary equipment like toilet sheet, sink blocks, staircase view and much more of store details.
File Type:
DWG
File Size:
366 KB
Category::
Interior Design
Sub Category::
Showroom & Shop Interior
type:
Gold

Uploaded by:
Eiz
Luna
