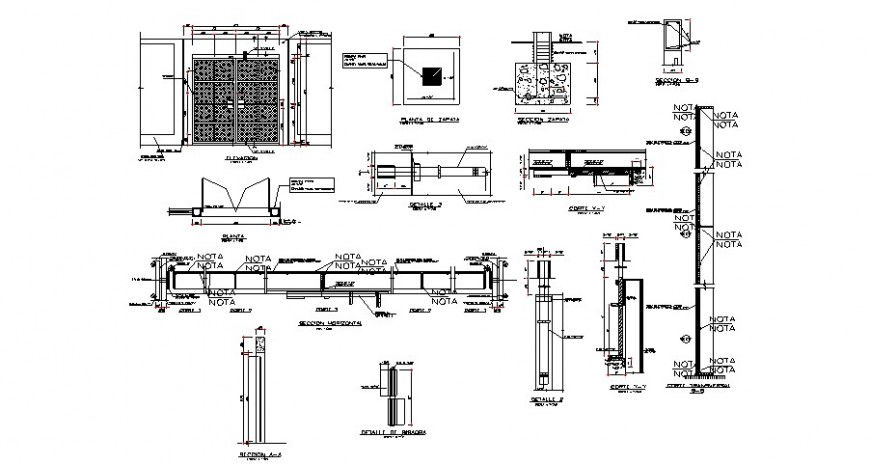Main door detail working drawing in dwg AutoCAD file.
Description
Main door detail working drawing in dwg AutoCAD file.This file inlcudes the detail drawing of the main door with double shutter, top view plan, front elevation, top cutout plan, side sectional elevation, section detail, dimensions, descriptions, etc.
File Type:
DWG
File Size:
541 KB
Category::
Dwg Cad Blocks
Sub Category::
Windows And Doors Dwg Blocks
type:
Gold

Uploaded by:
Eiz
Luna
