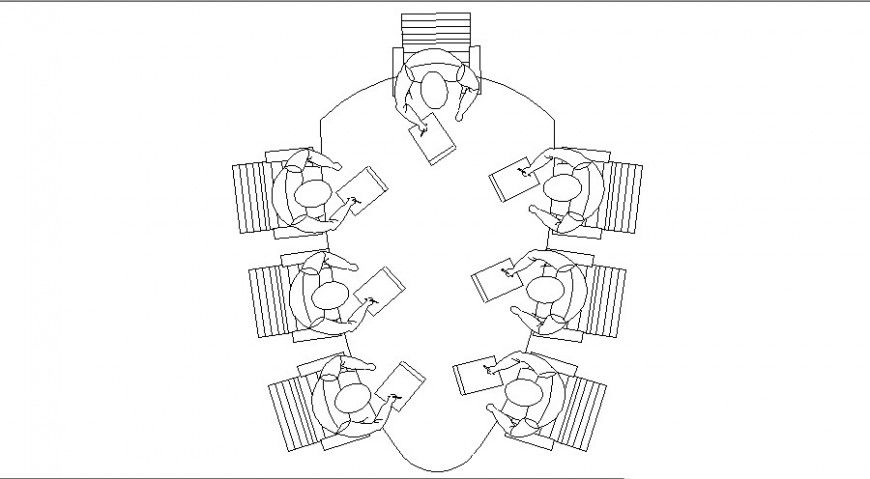Conference table top plan drawing in dwg AutoCAD file.
Description
Conference table top plan drawing in dwg AutoCAD file. This file includes the table drawing with conference table, curved edges, seven seatter table, chair, human figure, etc.

Uploaded by:
Eiz
Luna
