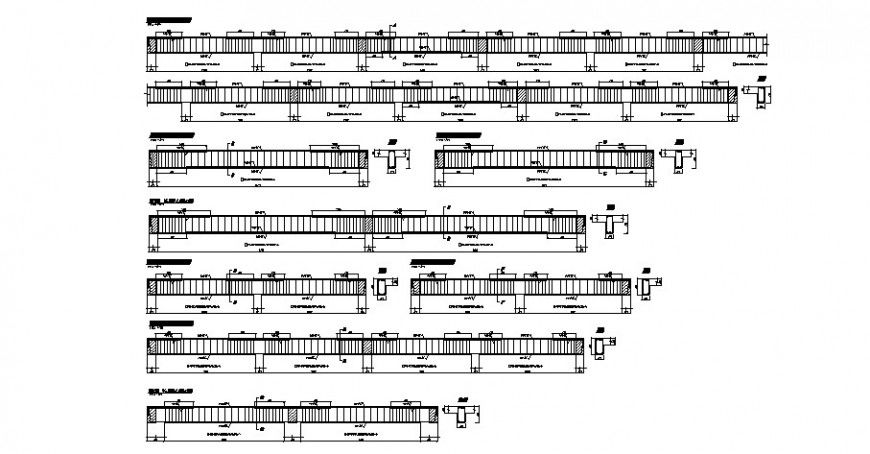Slab detail drawing in dwg AutoCAD file.
Description
Slab detail drawing in dwg AutoCAD file. This file includes the typical slab detail drawing with slab detail, beam detail, flooring detail, dimensions, descriptions, etc.
File Type:
DWG
File Size:
244 KB
Category::
Construction
Sub Category::
Reinforced Cement Concrete Details
type:
Gold

Uploaded by:
Eiz
Luna
