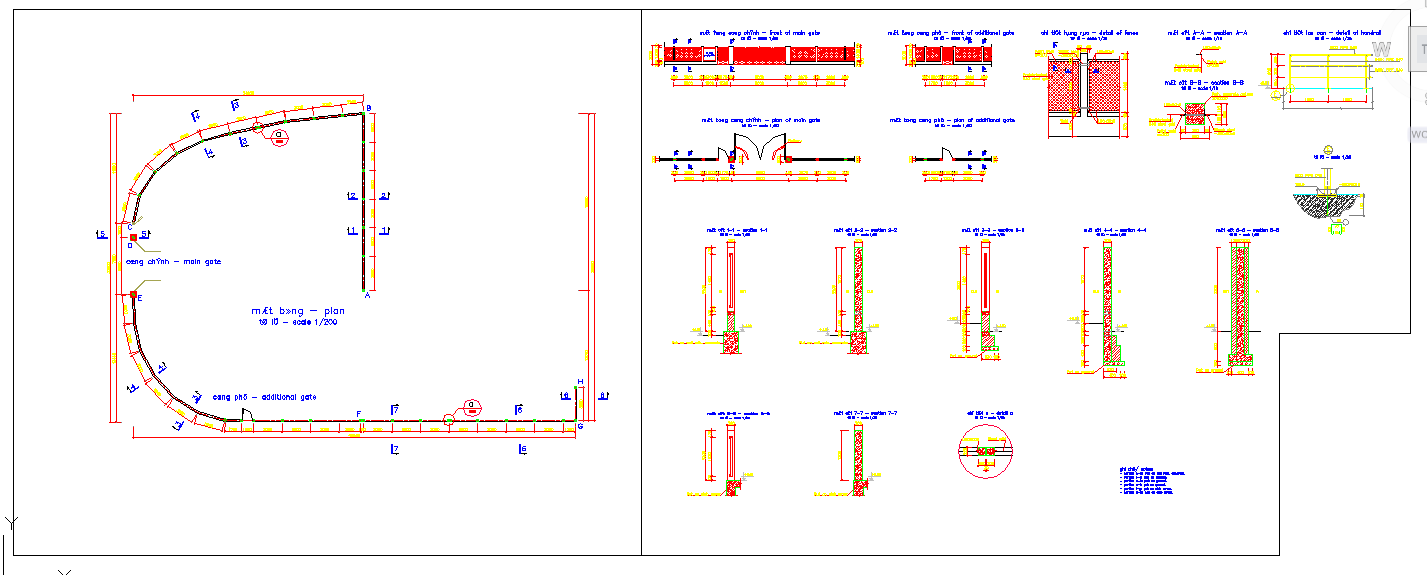Gate Panel
Description
This Gate Design Draw In autocad foramt. Gate Panel Design, Gate Panel download file, Gate Panel DWG File.
File Type:
DWG
File Size:
2.8 MB
Category::
Dwg Cad Blocks
Sub Category::
Windows And Doors Dwg Blocks
type:
Gold

Uploaded by:
Harriet
Burrows

