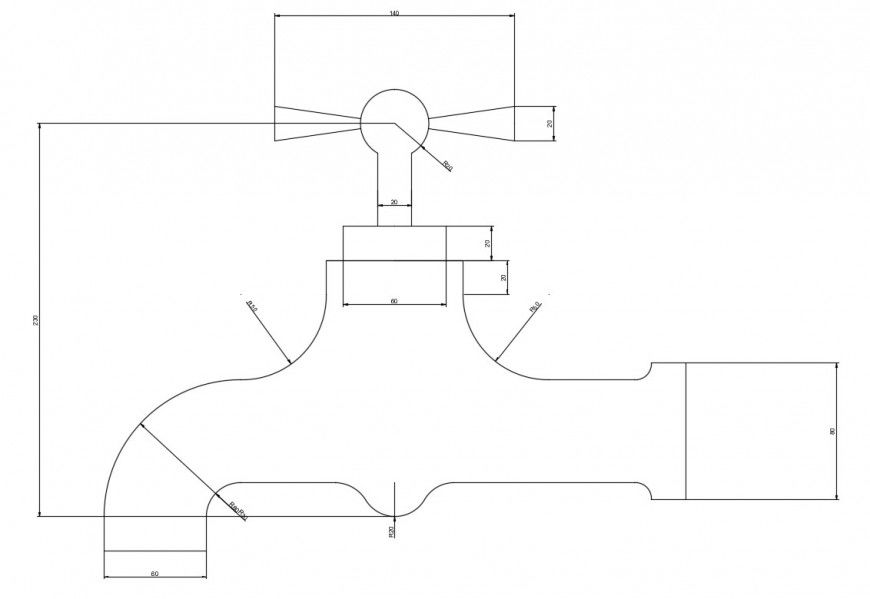Plumbing tap detail elevation layout file in autocad format
Description
Plumbing tap detail elevation layout file in autocad format, side elevation detail, line drawing detail, dimension detail, valve detail, not to scale drawing, etc.
File Type:
DWG
File Size:
34 KB
Category::
Dwg Cad Blocks
Sub Category::
Autocad Plumbing Fixture Blocks
type:
Gold

Uploaded by:
Eiz
Luna

