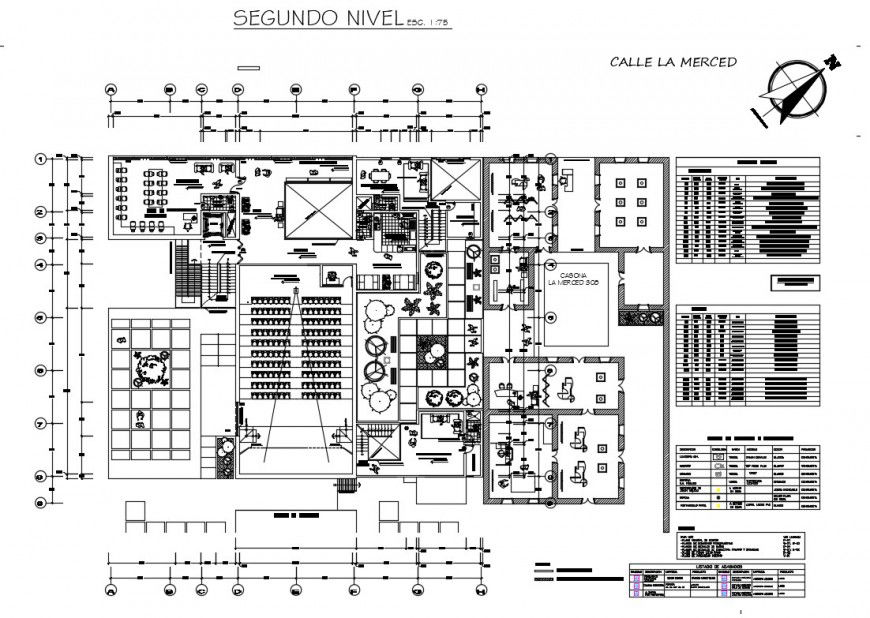Plan detail of office building with furniture unit layout file in dwg format
Description
Plan detail of office building with furniture unit layout file in dwg format, plan view detail, wall and flooring detail, dimension detail, furniture detail, staircase detail, table and chair detail, north direction indicator detail, door and window detail, specification detail, RCC structure, floor level detail, etc.

Uploaded by:
Eiz
Luna

