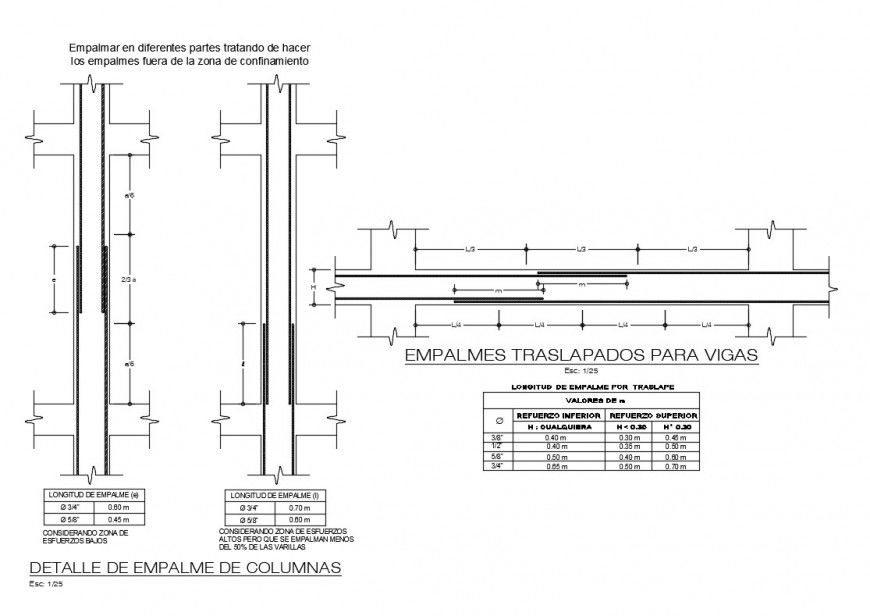Detail of column and beam construction block layout file in dwg format
Description
Detail of column and beam construction block layout file in dwg format, beam structure detail, cut out detail, specification detail, reinforcement detail in tension and compression zone, hook up and bent up and bars detail, scale 1:25 detail, bar dimension detail, main and distribution bars detail, reinforced concrete cement (RCC) structure, etc.

Uploaded by:
Eiz
Luna

