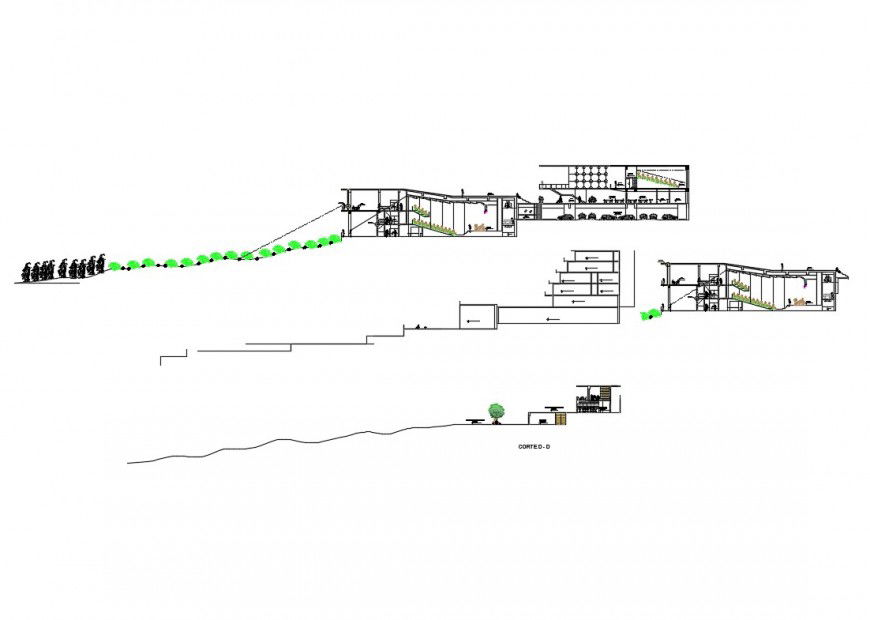Sectional detail auditorium building 2d view layout file in autocad format
Description
Sectional detail auditorium building 2d view layout file in autocad format, sections detail, floor level detail, seat arrangement detail, landscaping trees detail, RCC structure, staircase detail, wall and flooring detail, RCC structure, etc.

Uploaded by:
Eiz
Luna

