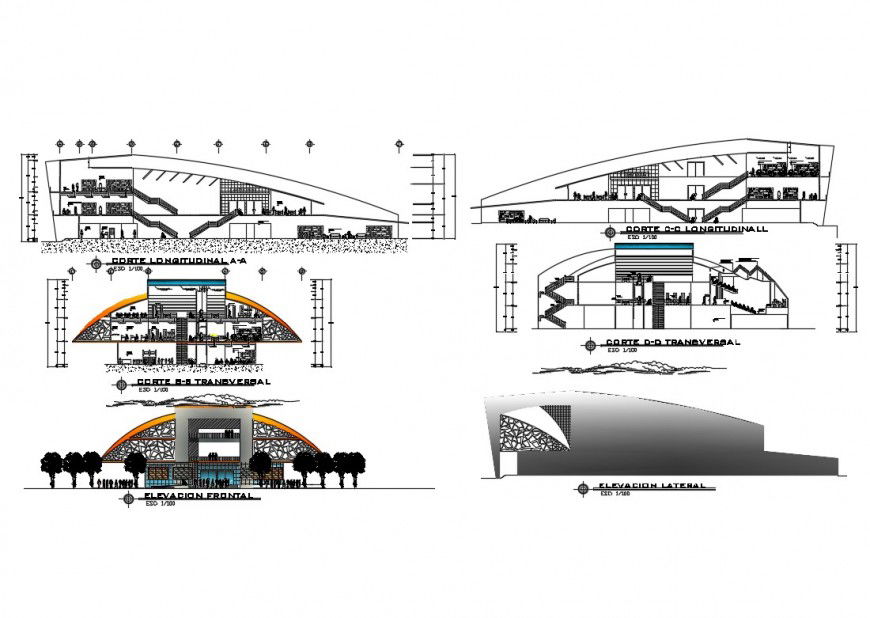Elevation and sectional detail of hotel building 2d view CAD block autocad file
Description
Elevation and sectional detail of hotel building 2d view CAD block autocad file, staircase detail, front elevation detail, scale 1:00 detail, door and window detail, hatching detail, wall and flooring detail, side elevation detail, floor level detail, RCC structure, different sectional detail, leveling detail, etc.

Uploaded by:
Eiz
Luna

