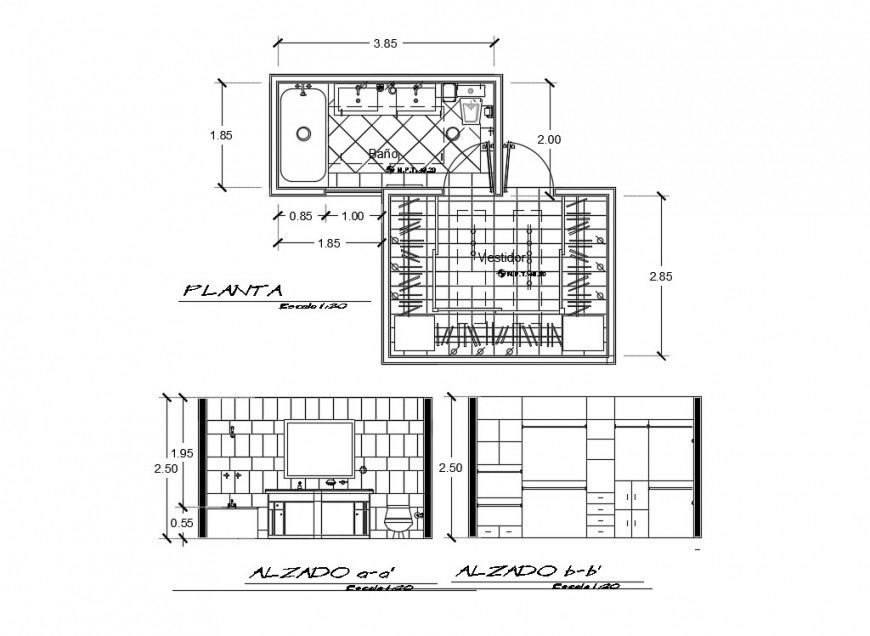Plan and sectional detail of sanitary bathroom layout file in autocad format
Description
Plan and sectional detail of sanitary bathroom layout file in autocad format, plan view detail, water-closet detail, bath-tub detail, washbasin detail, section line detail, dresser table and mirror detail, dimension detail, tap detail, section detail, door and vent detail, etc.
File Type:
DWG
File Size:
3.7 MB
Category::
Interior Design
Sub Category::
Bathroom Interior Design
type:
Gold

Uploaded by:
Eiz
Luna

