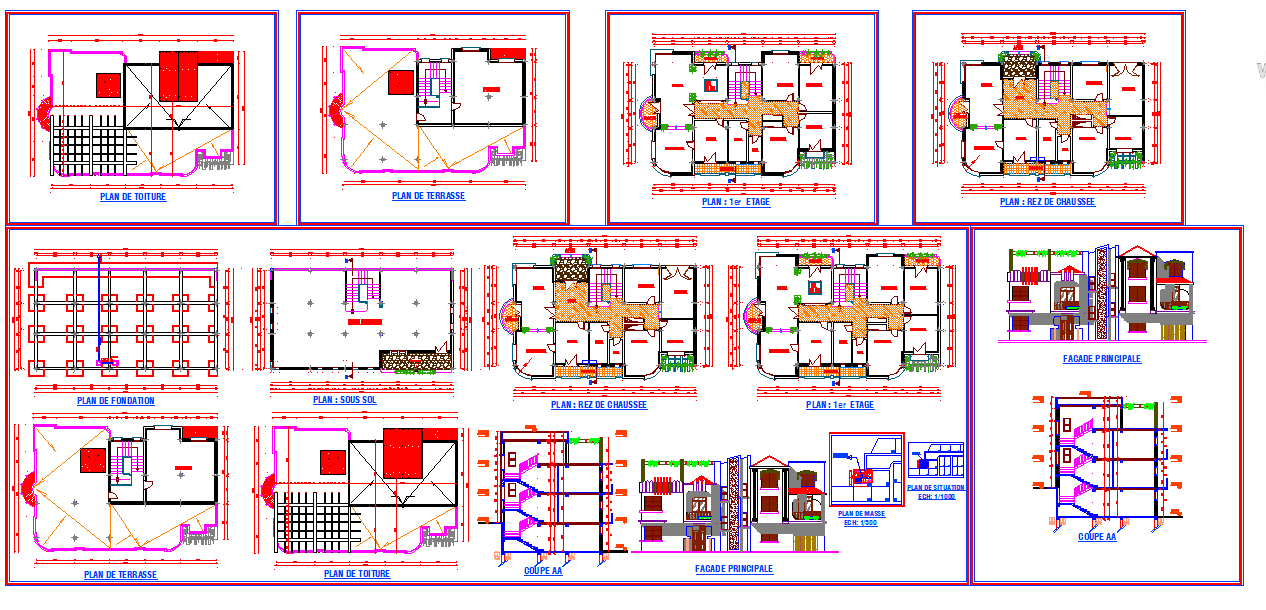Villa Project
Description
Villa Project Download File, The architecture layout plan of ground floor plan, first floor plan, second floor, also have swimming pool, oust side space, garden, parking area and modern elevation design, we can say its awesome villa drawing. Villa Project design

Uploaded by:
john
kelly
