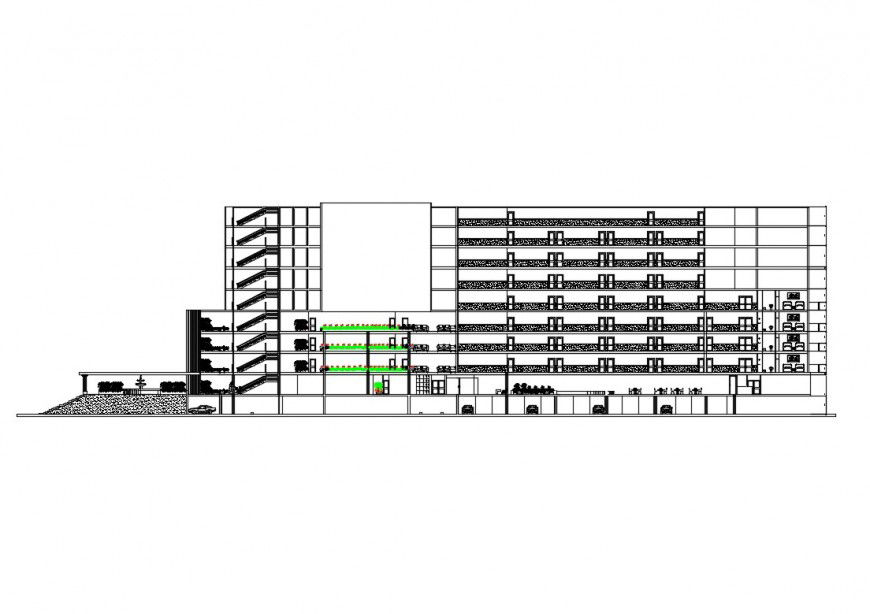Elevation of high rise building block layout CAD block autocad file
Description
Elevation of high rise building block layout CAD block autocad file, basement parking space detail, side elevation detail, wall detail, hatching detail, floor level detail, staircase detail, RCC structure, vehicle detail, leveling detail, etc.

Uploaded by:
Eiz
Luna

