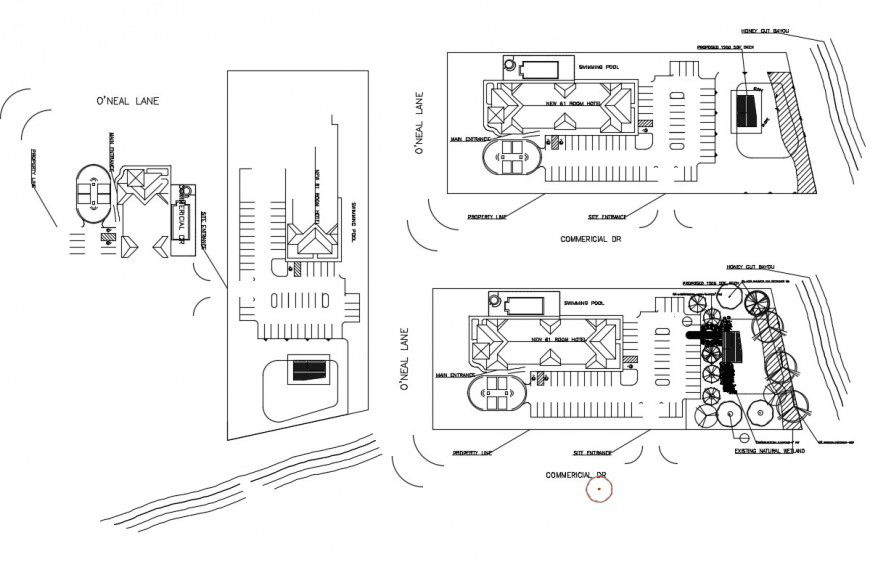Site plan details of hotel building cad drawing details dwg file
Description
Site plan details of hotel building cad drawing details that includes a detailed view of existing natural wetland, site entrance, property line, hotel room, swimming pool, garden dimensions details and much mroe of hotel project.

Uploaded by:
Eiz
Luna
