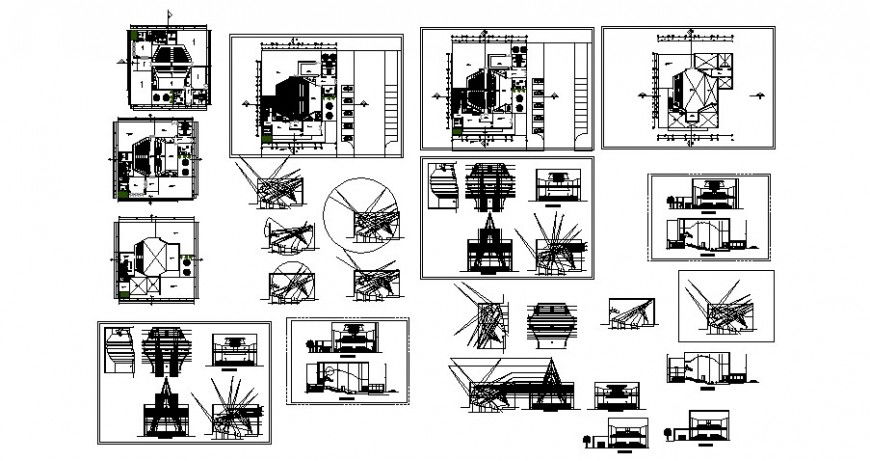Music room detail drawing in dwg AutoCAD file.
Description
Music room detail drawing in dwg AutoCAD file. This file includes the detail drawings of the music room with, top view plan, roof detail, side sectional elevation, elevation detail, perspective view, façade detail, etc.

Uploaded by:
Eiz
Luna
