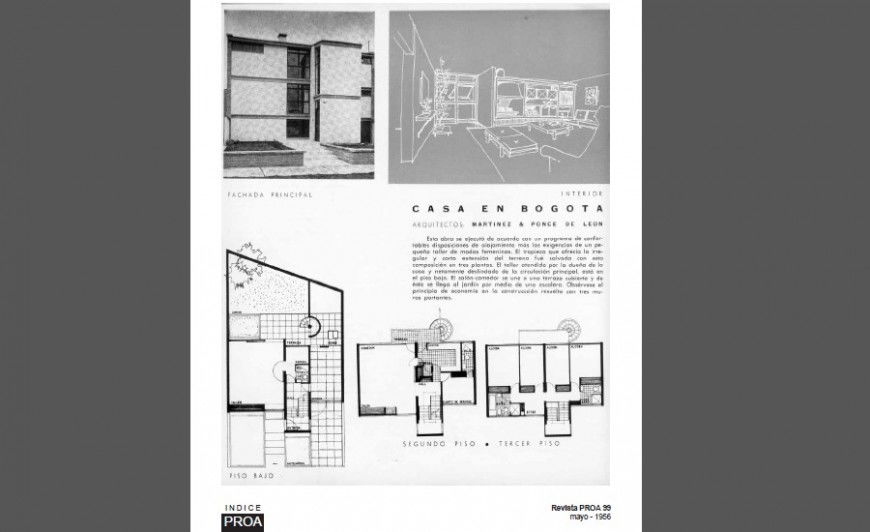Interior house plan and detail in pdf file.
Description
Interior house plan and detail in pdf file. This file includes the detail plan study of the house with detail layout plan, flooring plan, elevation, perspective view, second floor plan, terrace plan, sanitary block, description, etc.

Uploaded by:
Eiz
Luna
