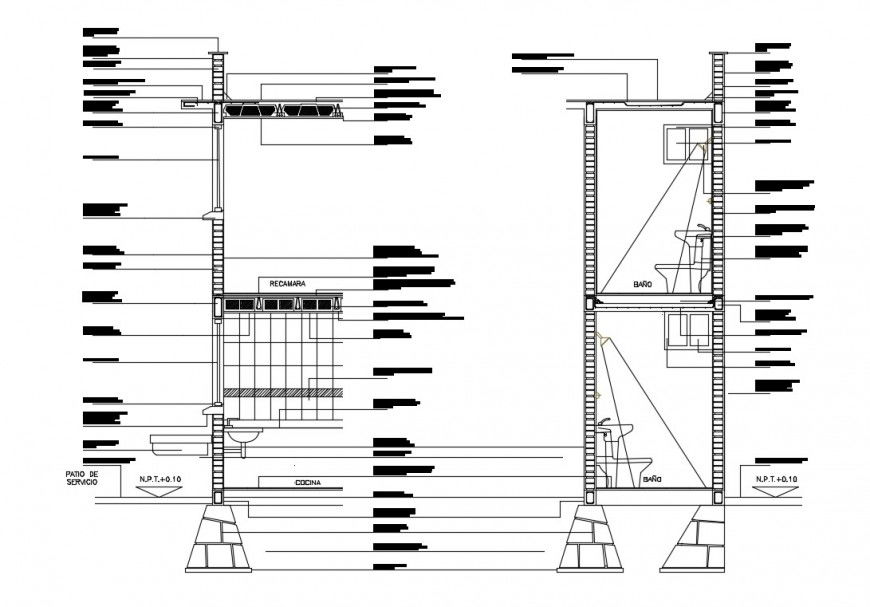2d view sectional detail of sanitary blocks layout file in autocad format
Description
2d view sectional detail of sanitary blocks layout file in autocad format, wall and flooring detail, namings detail, water-closet detail, wall foundation detail, vent detail, washbasin detail, plumbing pipe detail, etc.
File Type:
DWG
File Size:
190 KB
Category::
Dwg Cad Blocks
Sub Category::
Sanitary CAD Blocks And Model
type:
Gold

Uploaded by:
Eiz
Luna

