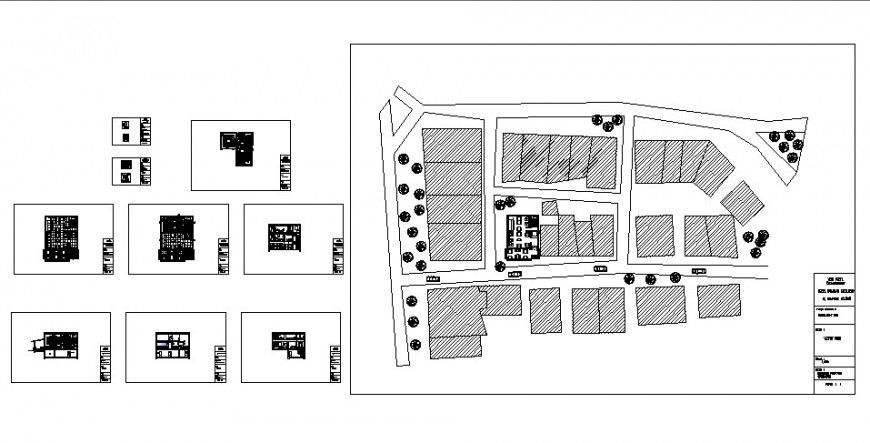Café and bar project detail drawing in dwg AutoCAD file.
Description
Café and bar project detail drawing in dwg AutoCAD file. This file includes the detail drawing of the café and bar with top map view plan, construction plan, landscaping detail, wall construction detail, etc.

Uploaded by:
Eiz
Luna
