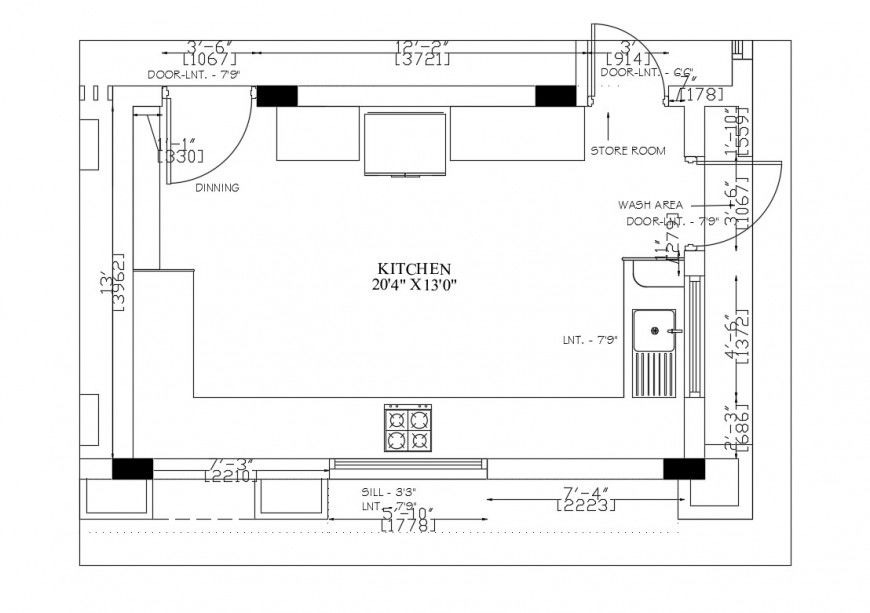Layout plan of a kitchen area 2d view autocad file
Description
Layout plan of a kitchen area 2d view autocad file, plan view detail, wall and flooring detail, dimension detail, kitchen interior dimension detail, cabinet and shelves detail, platform detail, gas-stove detail, door and window detail, wash-basin detail, refrigerator detail, etc.
File Type:
DWG
File Size:
37 KB
Category::
Construction
Sub Category::
Kitchen And Remodeling Details
type:
Gold

Uploaded by:
Eiz
Luna
