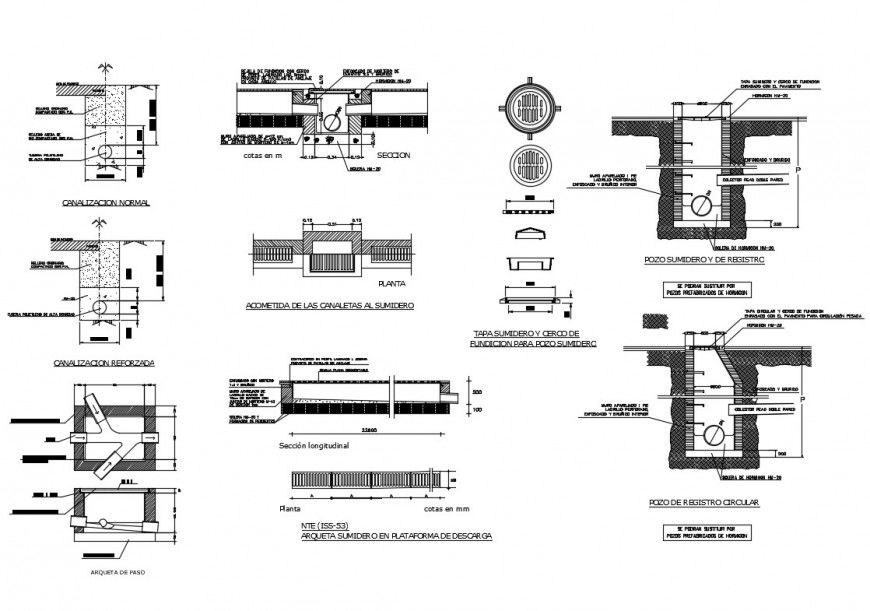Man-hole chamber block detail 2d view layout file in autocad format
Description
Man-hole chamber block detail 2d view layout file in autocad format, hatching detail, concrete masonry detail, plumbing pipe detail, dimension detail, naming text detail, section line detail, ground level detail, section detail, etc.
File Type:
DWG
File Size:
314 KB
Category::
Dwg Cad Blocks
Sub Category::
Sanitary CAD Blocks And Model
type:
Gold

Uploaded by:
Eiz
Luna

