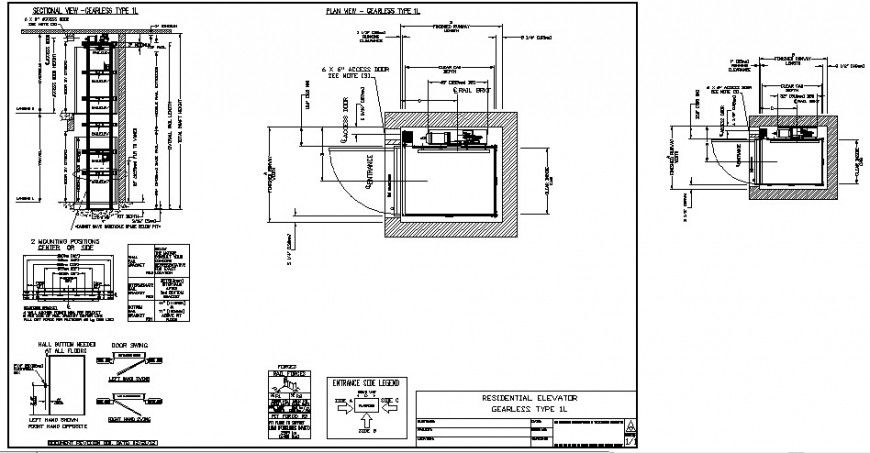Residential elevator detail working drawing in dwg AutoCAD file.
Description
Residential elevator detail working drawing in dwg AutoCAD file. This file includes the detail drawing of the elevator with top view plan, side sectional elevation, entrance side legend, mechanical system detail, description, etc.
File Type:
DWG
File Size:
679 KB
Category::
Mechanical and Machinery
Sub Category::
Elevator Details
type:
Gold

Uploaded by:
Eiz
Luna
