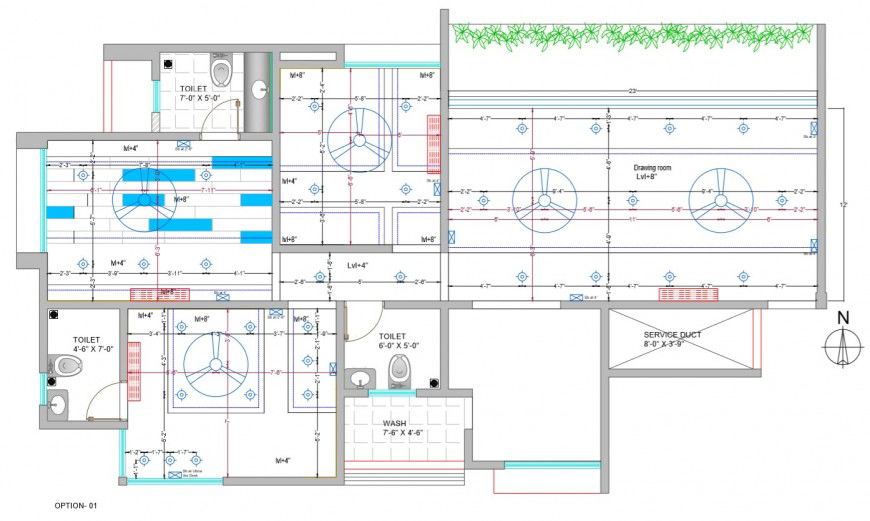House ceiling plan detail 2d plan in pdf format
Description
House ceiling plan detail 2d plan in pdf format, plan view detail, wall and flooring detail, dimension detail, north direction detail, room dimension detail, fan detail, toilet and bathroom detail, hidden line detail, etc.

Uploaded by:
Eiz
Luna
