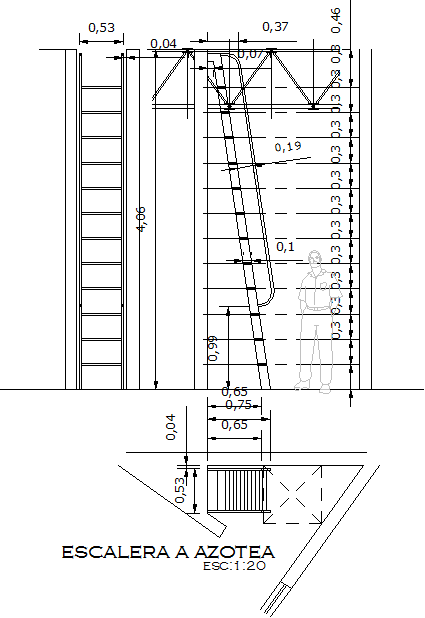Metal Stairway
Description
Metal Stairway Download file, The step is composed of the tread and riser. Metal Stairway design.
File Type:
DWG
File Size:
27 KB
Category::
Mechanical and Machinery
Sub Category::
Elevator Details
type:
Gold

Uploaded by:
Jafania
Waxy
