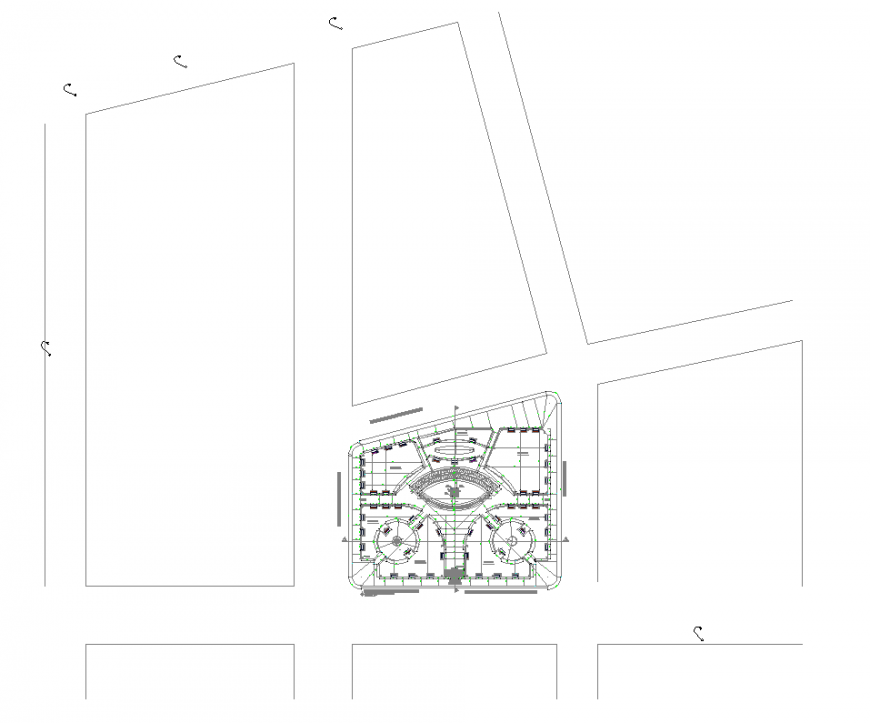2d layout plan of park area Autocad file
Description
2d layout plan of park area Autocad file, road pavement detail, section line detail, line drawing, landscaping detail, garden automation block detail, not to scale drawing, etc.

Uploaded by:
Eiz
Luna

