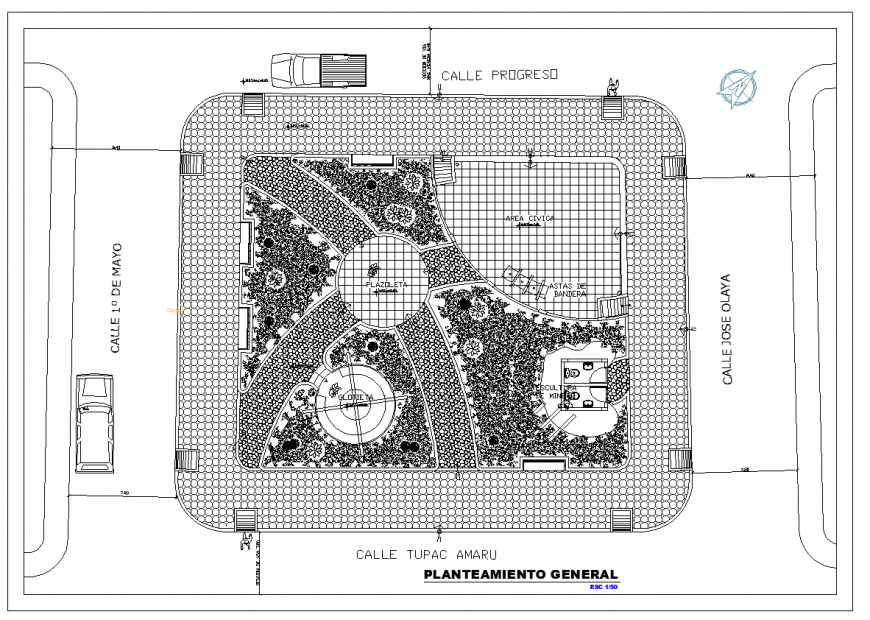2d layout plan of garden block autocad file
Description
2d layout plan of garden block autocad file, plan view detail, landscaping trees and plants detail, hatching detail, road network detail, north direction indicator detail, garden automation blocks detail, jogging path detail, scale 1:50 detail, etc.

Uploaded by:
Eiz
Luna

