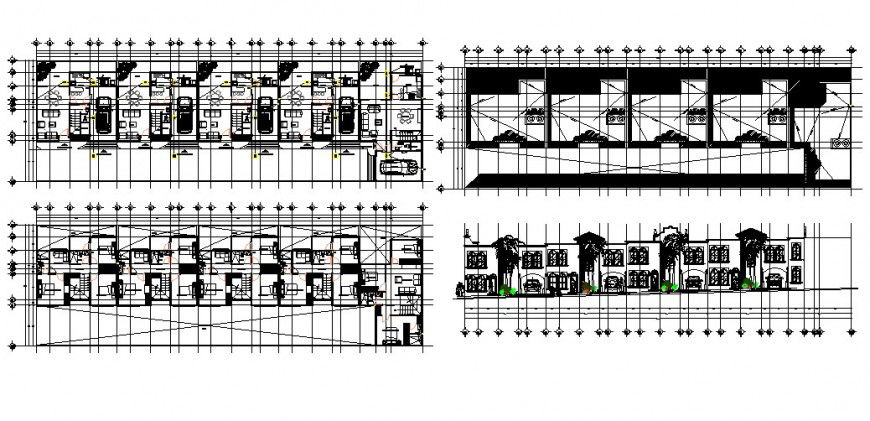Linear Row house detail drawing in AutoCAD file.
Description
Linear Row house detail drawing in AutoCAD file. This file includes the detail drawing of the row house with front elevation, first floor layout, ground floor layout, terrace layout, section line, dimension, furniture layout, etc.

Uploaded by:
Eiz
Luna
