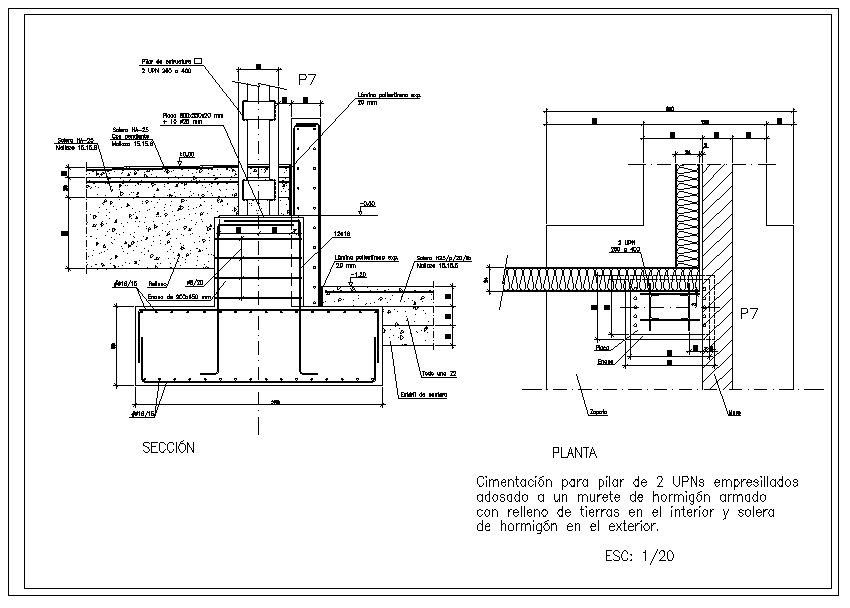Steel Footing Design
Description
Steel Footing Design Download file, Steel Footing Design DWG File.
File Type:
DWG
File Size:
52 KB
Category::
Structure
Sub Category::
Section Plan CAD Blocks & DWG Drawing Models
type:
Gold

Uploaded by:
Harriet
Burrows
