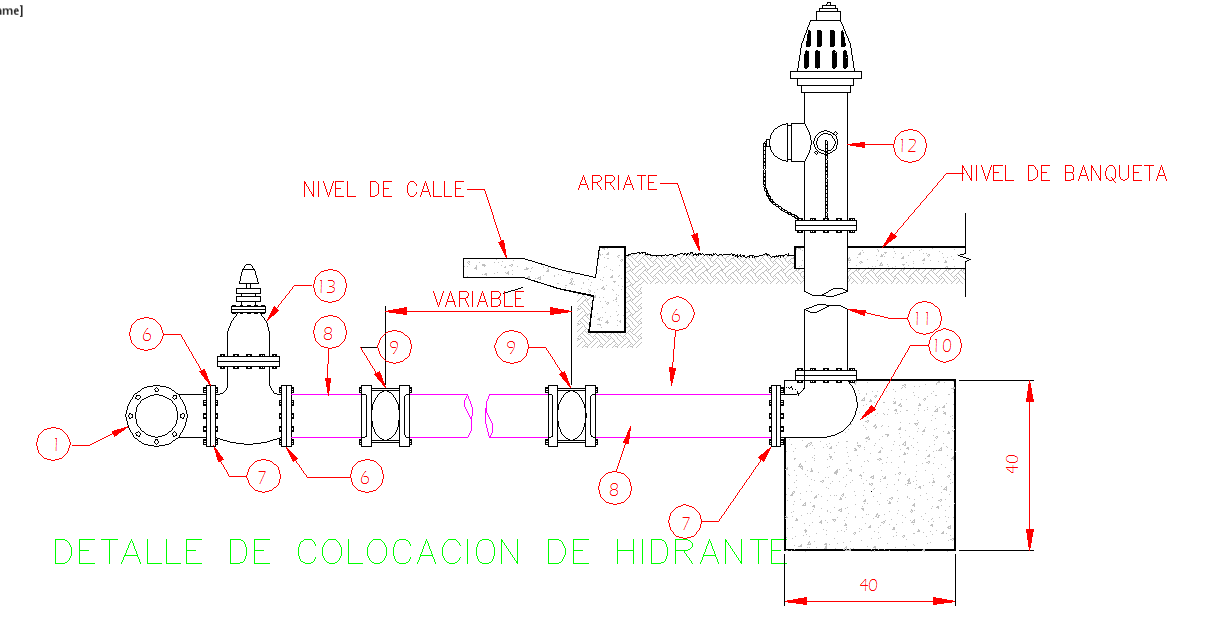Hydrant installation Design
Description
This Hydrant installation Design Draw in autocad Software. Hydrant installation Design Download file, Hydrant installation Design DWG File.
File Type:
DWG
File Size:
117 KB
Category::
Structure
Sub Category::
Section Plan CAD Blocks & DWG Drawing Models
type:
Free

Uploaded by:
Jafania
Waxy

