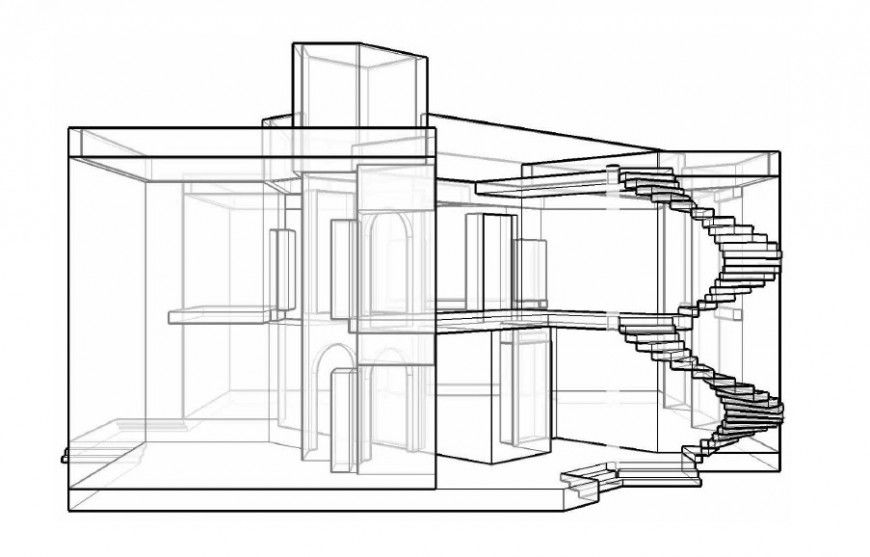Bungalow perspective view drawing in AutoCAD file.
Description
Bungalow perspective view drawing in AutoCAD file. This file includes the detail perspective view of bungalow with spiral stairs detail, slab detail, wall detail, door detail, etc.

Uploaded by:
Eiz
Luna
