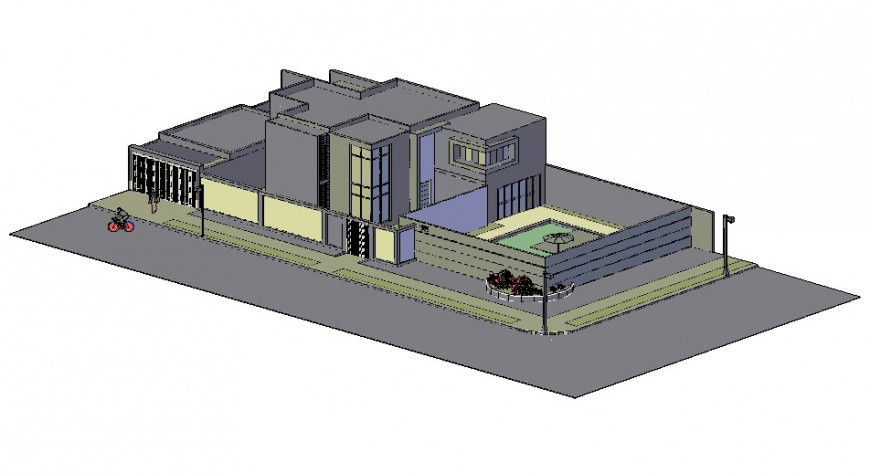Modern concrete house 3d model in AutoCAD file.
Description
Modern concrete house 3d model in AutoCAD file. This file includes the detail 3d model with gazebo detail, garden detail, glazing detail, full window detail, compound wall detail, street light detail, terrace detail, etc.

Uploaded by:
Eiz
Luna

