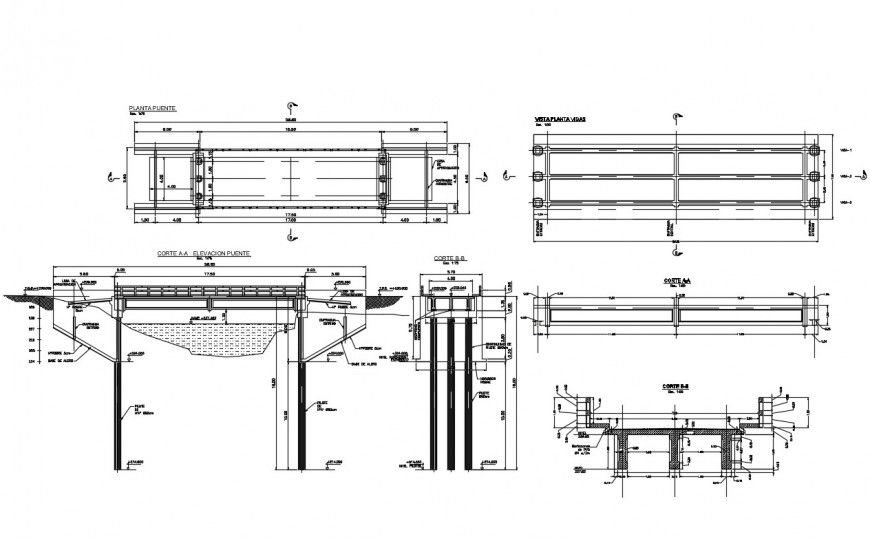Detail plan and section of bridge construction 2d view autocad file
Description
Detail plan and section of bridge construction 2d view autocad file, dimension detail, section line detail, scale detail, column pier supprot detail, railing detail, pan view detail, different sections detail, reinforced concrete ecemnt (RCC) structure, etc.

Uploaded by:
Eiz
Luna

