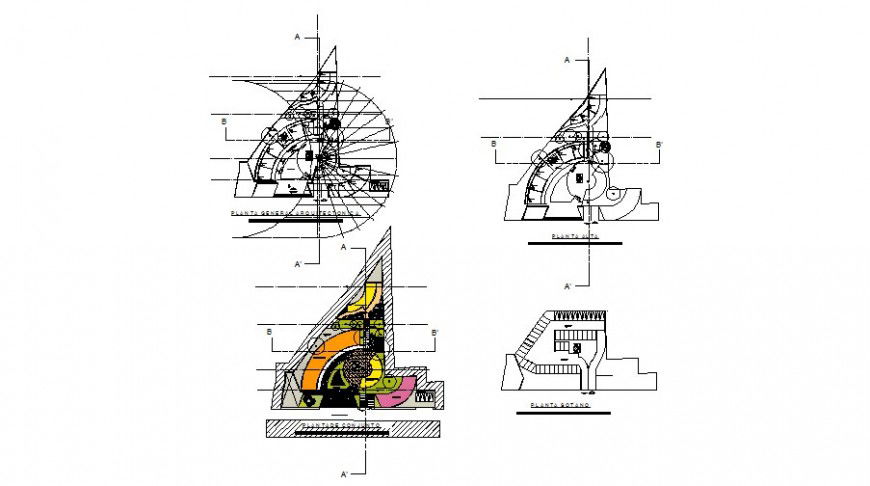Commercial complex detail drawing in AutoCAD file.
Description
Commercial complex detail drawing in AutoCAD file. This file includes the detail drawing of the commercial complex with top view plan, landscape detail, layout plan, section line, etc.

Uploaded by:
Eiz
Luna

