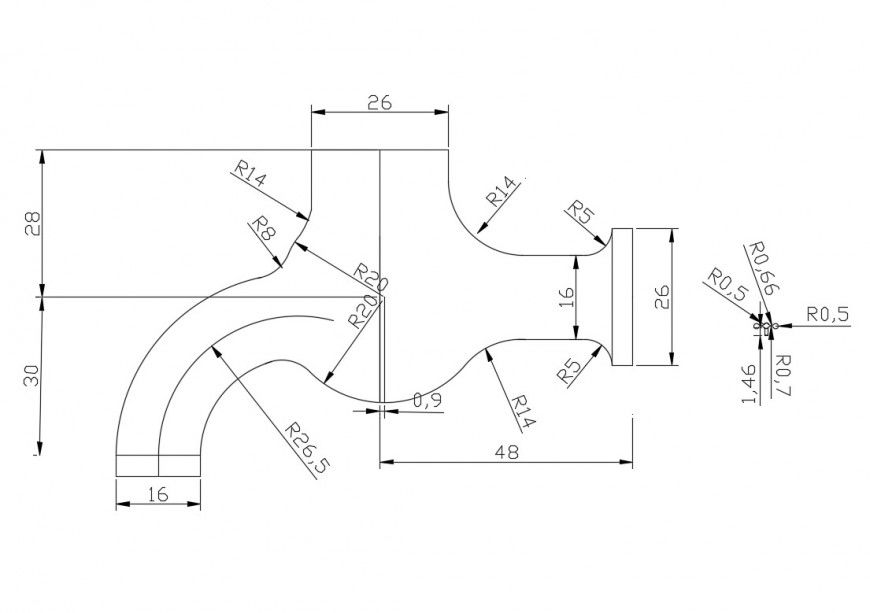Elevation of plumbing tap with dimension detail 2d view autocad file
Description
Elevation of plumbing tap with dimension detail 2d view autocad file, side elevation detail, valve detail, dimension detail, line drawing, not to scale drawing, etc.
File Type:
DWG
File Size:
31 KB
Category::
Dwg Cad Blocks
Sub Category::
Autocad Plumbing Fixture Blocks
type:
Gold

Uploaded by:
Eiz
Luna

