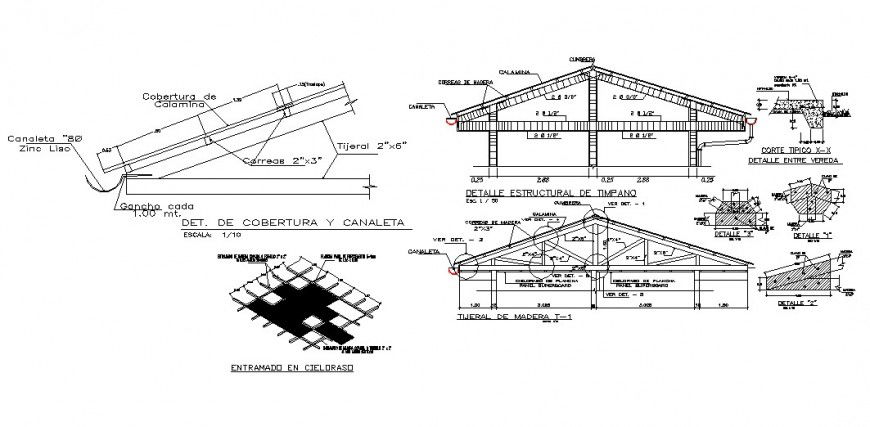Detail 2d block of roofing structure layout file in autocad format
Description
Detail 2d block of roofing structure layout file in autocad format, scale 1:10 detail, struts detail, hatching detail, principal rafter detail, roof span detail, dimension detail, purlin detail, welded and bolted joints and connection detail, hatching detail, pipe detail, steel bracket detail, main and sag tie detail, etc.
File Type:
DWG
File Size:
400 KB
Category::
Construction
Sub Category::
Construction Detail Drawings
type:
Gold

Uploaded by:
Eiz
Luna

