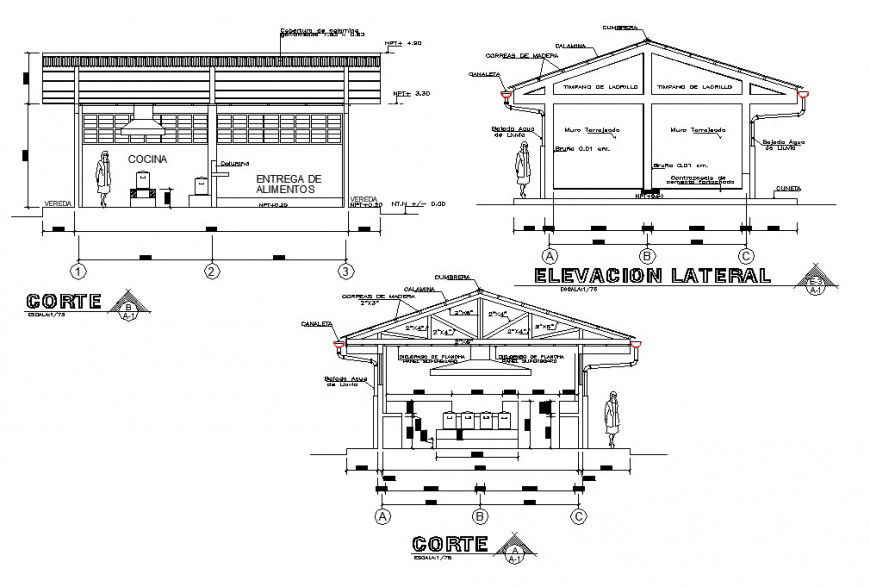Elevation and sectional detail roofing block autocad file
Description
Elevation and sectional detail roofing block autocad file, roofing structure detail, struts detail, dimension detail, principl rafte detail, front elevation detail, scale 1:75 detail, column supports detail, section detail, exhauster chimney detail, different sectiona detail, roof span detail, pipe detail, etc.
File Type:
DWG
File Size:
400 KB
Category::
Construction
Sub Category::
Construction Detail Drawings
type:
Gold

Uploaded by:
Eiz
Luna
